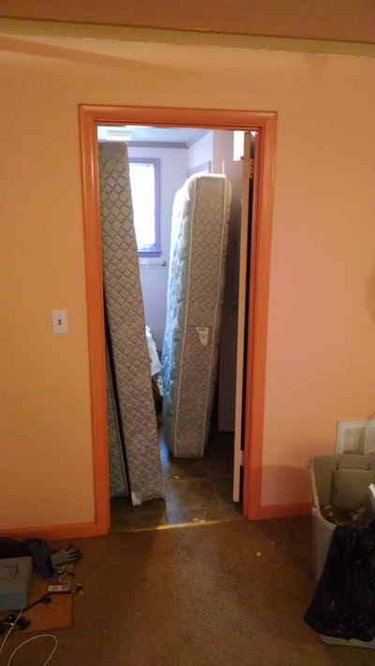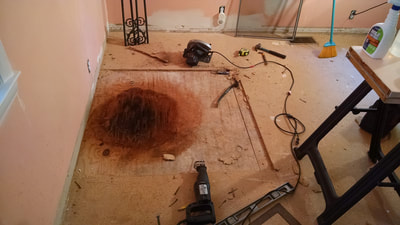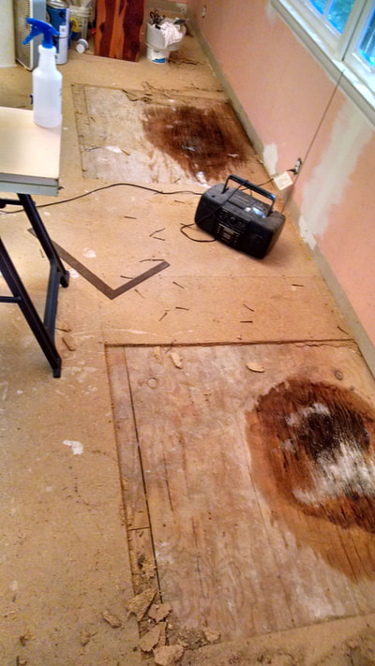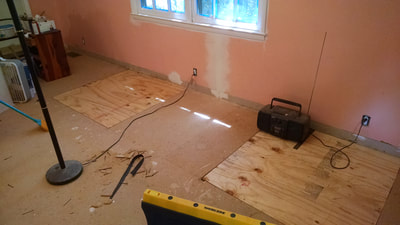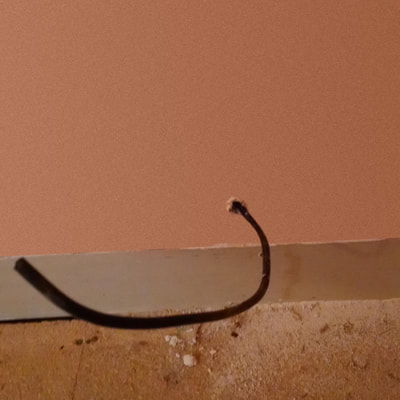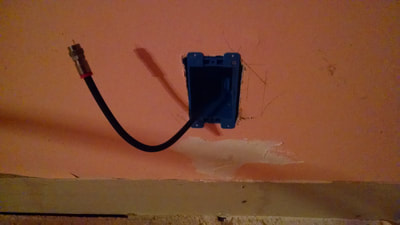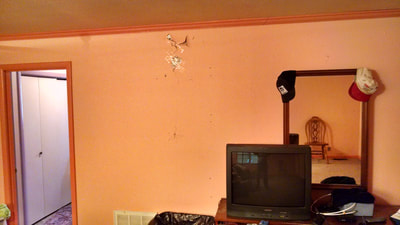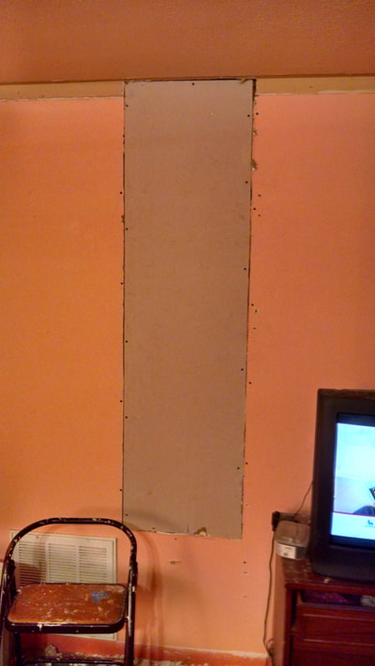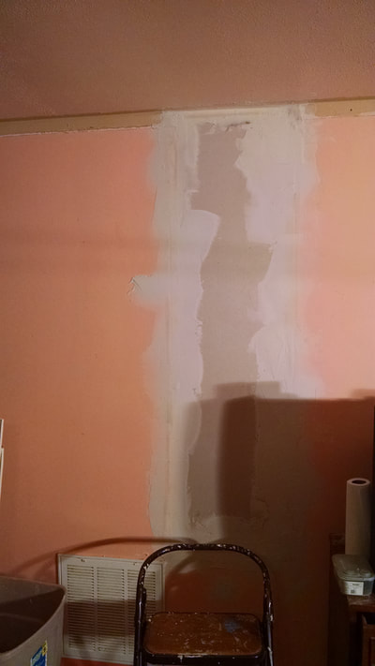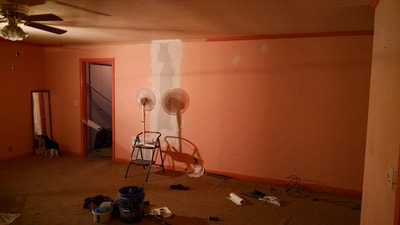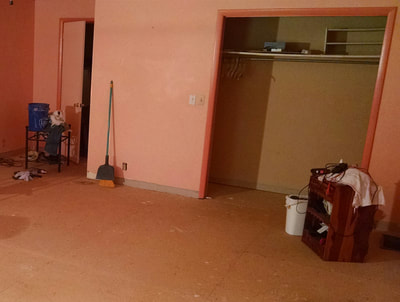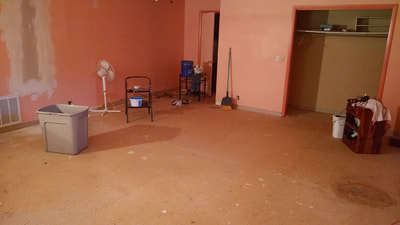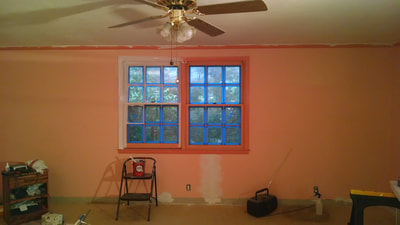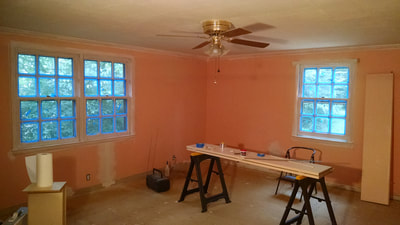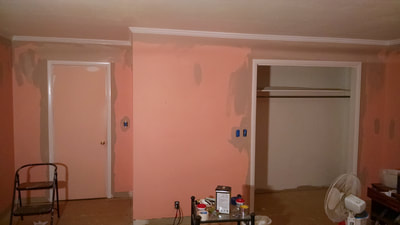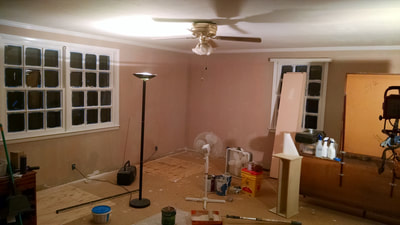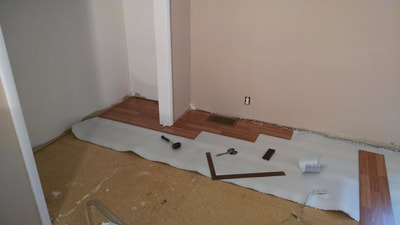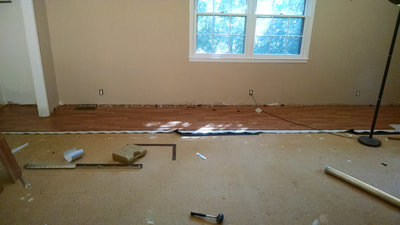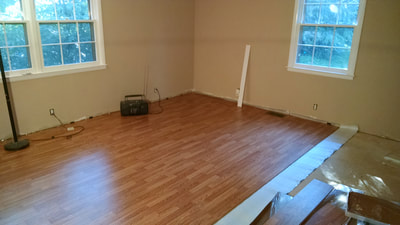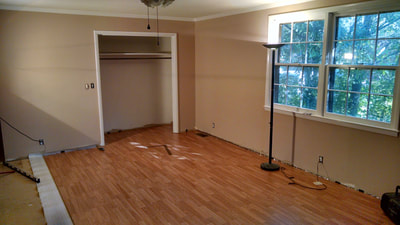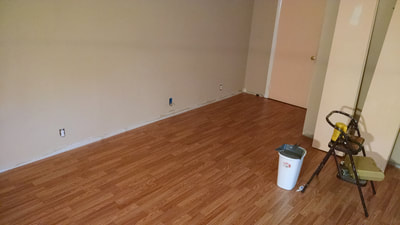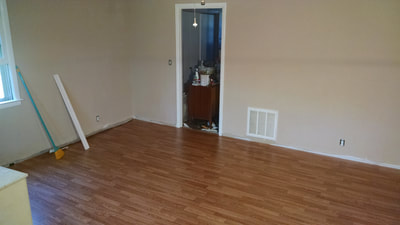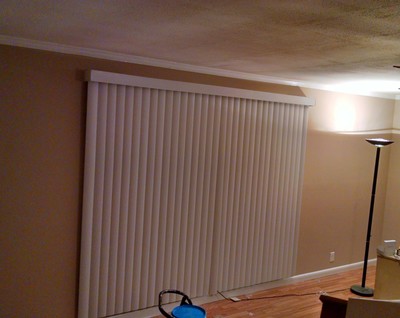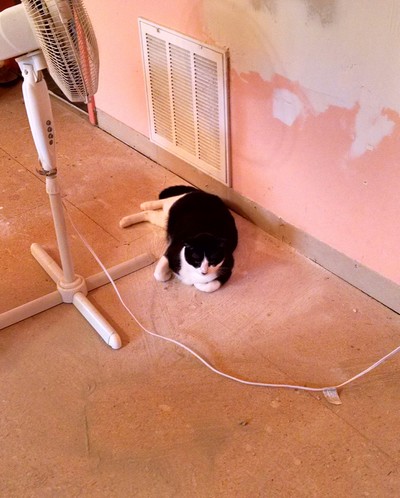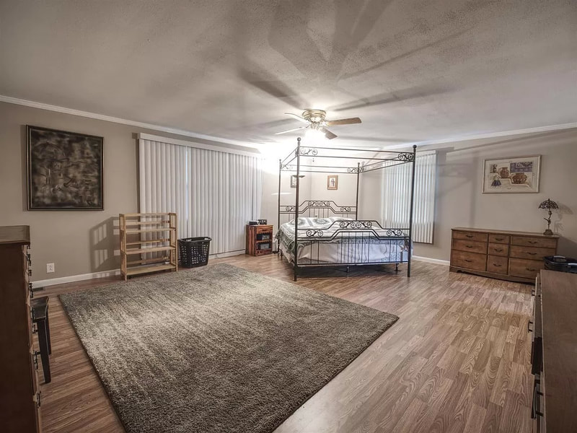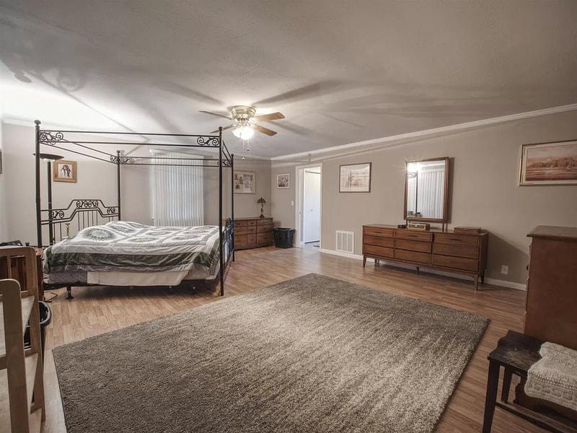MASTER BEDROOM FLOOR.
|
It finally was time to do the Master Bedroom. We stacked all the bedroom furniture in other rooms and removed the old moldy carpet. . Once the carpet was taken up (yeah, no before pictures, sorry, gotta fire that photo guy....oh where was I...oh yeah) The carpet was taken up and we discovered three large areas of mold. Using a mold spray we killed all the mold and then put down a vapor barrier and replaced the old moldy upper layer of the subfloor. Then walls could be worked on, starting with the addition of a new outlet box for the Cable TV. The next step was to repair a hole created by an over zealous worker when working on the living room. A large section of wall board was inset, ..... Mud and tape...and much drying before even more sanding. Walls and floor are cleaned in preparation for the painting. The windows are taped and painted white as is the crown molding. The walls are then painted with a neutral tan, the closet is painted a plain white. A 2 mm underlayment with an additional vapor barrier is laid down as laminate is installed in the room. It's a big room. Laminate completed, we then put in all new baseboards. Finally, a new set of vertical blinds are installed to cover the larger window. All work supervised by Big Bad Boo Boo Ninja Kitty... The finished room. |
|

