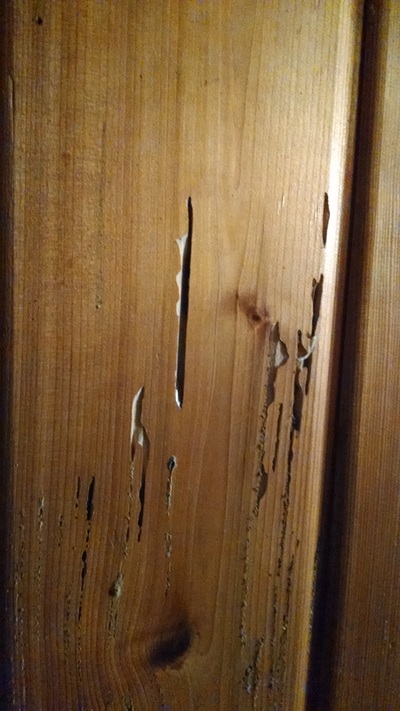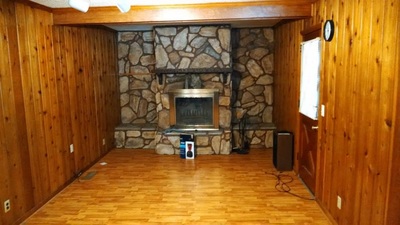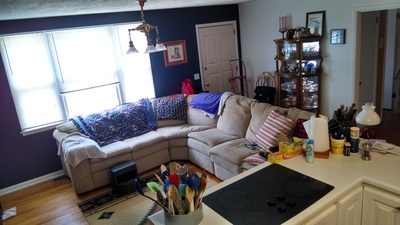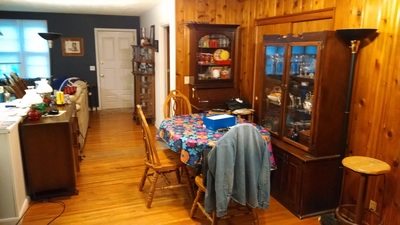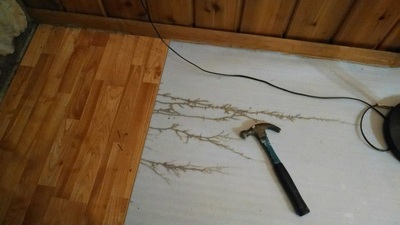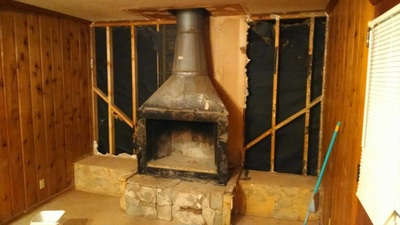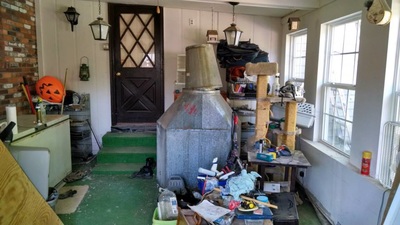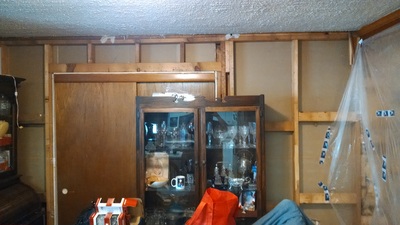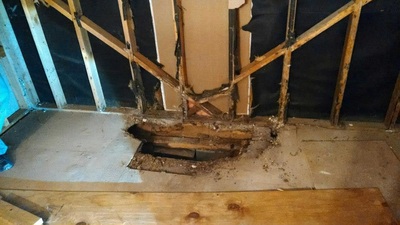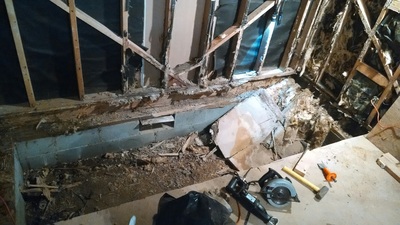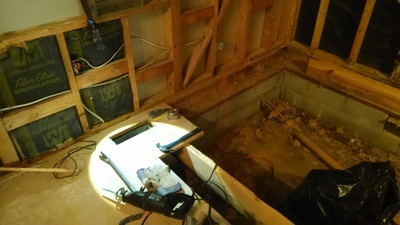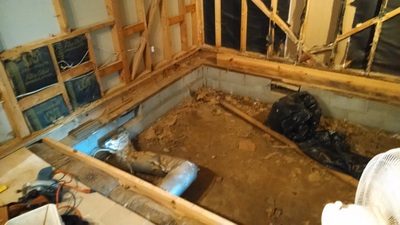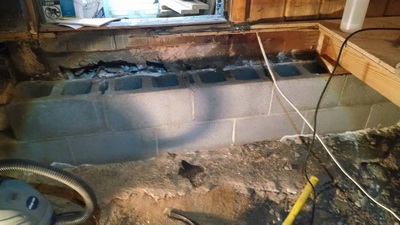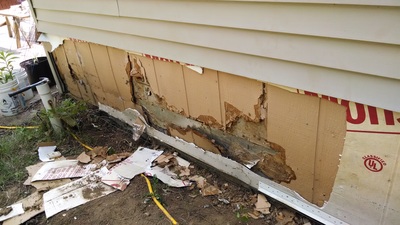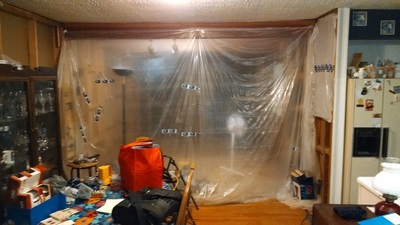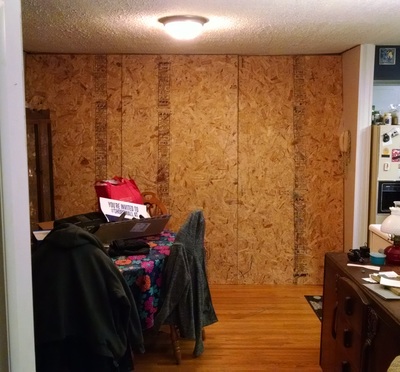PROJECT #16 - TERMITE DEMOLITION (Part #1)
In Spring of 2014, much to our horror, a swarm of termites appeared in our living room. The next few weeks were an unending mixture of spraying chemicals and tearing out termite eaten wood.
This page is the demolition. For the rebuild and each project along the way, see successive pages.
I should also note here that except for a couple of weekends that a neighbor donated to help move heavy objects and set the joists to code, this was all done by just the wife and myself.
Demolition of the Living Room
|
Our living Room had very nice old tongue and groove paneling. The termites came out through one board and left this mess. Before we could begin demolition, we had to set up a temporary spot for our living room and dining room. We knew this would not be an overnight fix, and wanted the house to be comfortable during the entire ordeal. The next step was to remove the laminate wood flooring, careful to save what we could. The termites ate through the Styrofoam under layer, but didn't touch the laminate at all. Then we remove the chimney and fireplace, placing them in storage for later. Under the fireplace were two full layers of cement blocks. These were taken out and then we decided that all the pine panels must be removed as there would be no way to replace with matching materials. Removing the fireplace revealed what the termites had done to the floor. Then began the task of cutting out the floor a foot at a time to find where the bad wood ended and the good wood was left. When we ran out of bad wood, we were left with a 12 x 12 hole in the middle of our house.. The wood removed went from the ceiling down o the foundation! More damage found behind the siding on the outside of the house. Plastic is put up to keep the dust down, At one point a new excited kitten caused more damage to the plastic sheet, so a temporary wall had to erected to keep things protected. The rebuild can be followed by clicking the link below: |
|

